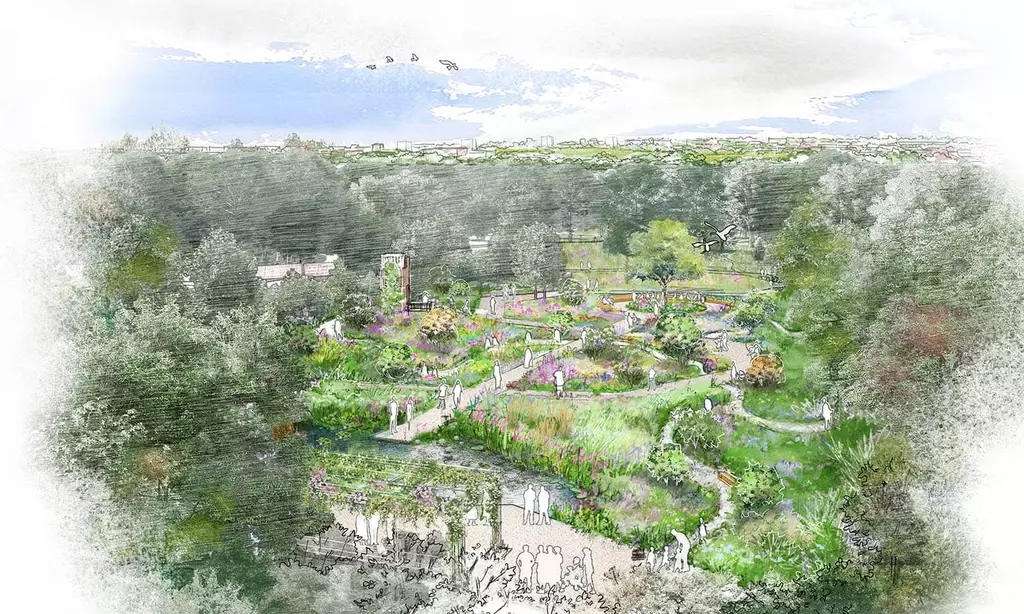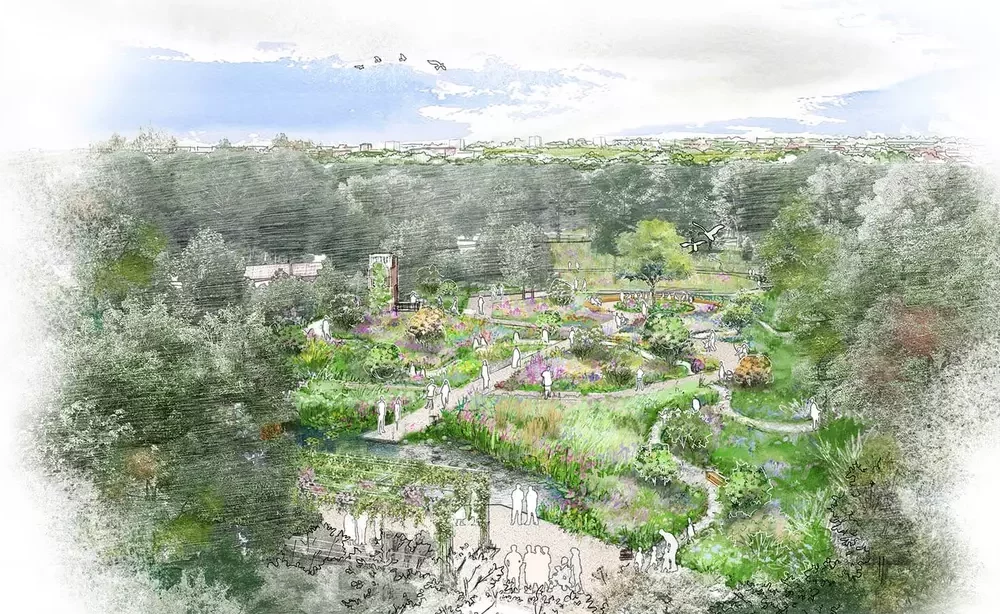The Royal Parks Regent’s Park storeyard masterplan

(Image: Birds-eye view of the new garden by HTA LLP)
At Fulkers Bailey Russell we have a passion for delivering projects that benefit the environment, so we are delighted to be able to provide cost management, project management and building surveying services to The Royal Parks for its Regent’s Park storeyard masterplan project.
The Regent’s Park storeyard has been used for various functions over the past 100 years and is currently home to park management offices, storage, the grounds maintenance contractor accommodation, abandoned nursery glass houses and Capel Manor College facilities. The removal of the plant nursery operations created the opportunity to re-think and rationalise the use of the nursery site and adjacent yard space. In 2021, The Royal Parks’ Board of Trustees made the decision to return the nursery site to parkland.
Phase 2 of the programme includes the delivery of a new two-acre garden, which requires the development of a brief and scope for a demolition’s contractor and temporary accommodation to be put in place for 5 years for the grounds maintenance contractor. Demolitions of the existing glass houses and single storey prefab buildings are required to clear the site ahead of landscaping works. The demolition contractor will be required to sort and reuse waste on site wherever possible.
The garden is designed to BREEAM Infrastructure Excellent standard and therefore there is significant work being undertaken by a large multidisciplinary team looking at ecology, water usage, soils and material choices.
We will promote a circular economy to minimise waste, pollution and environmental impact, and we aim to re-use a substantial amount of demolition material in the new garden, such as crushed concrete, brick and steelwork.
Watch this space to see how the project evolves!
#sustainability #bcorpmonth #theroyalparks #regentspark #BREEAM #ecology #minimisewaste #environmentalimpact #reuse
Purposefest 2024





