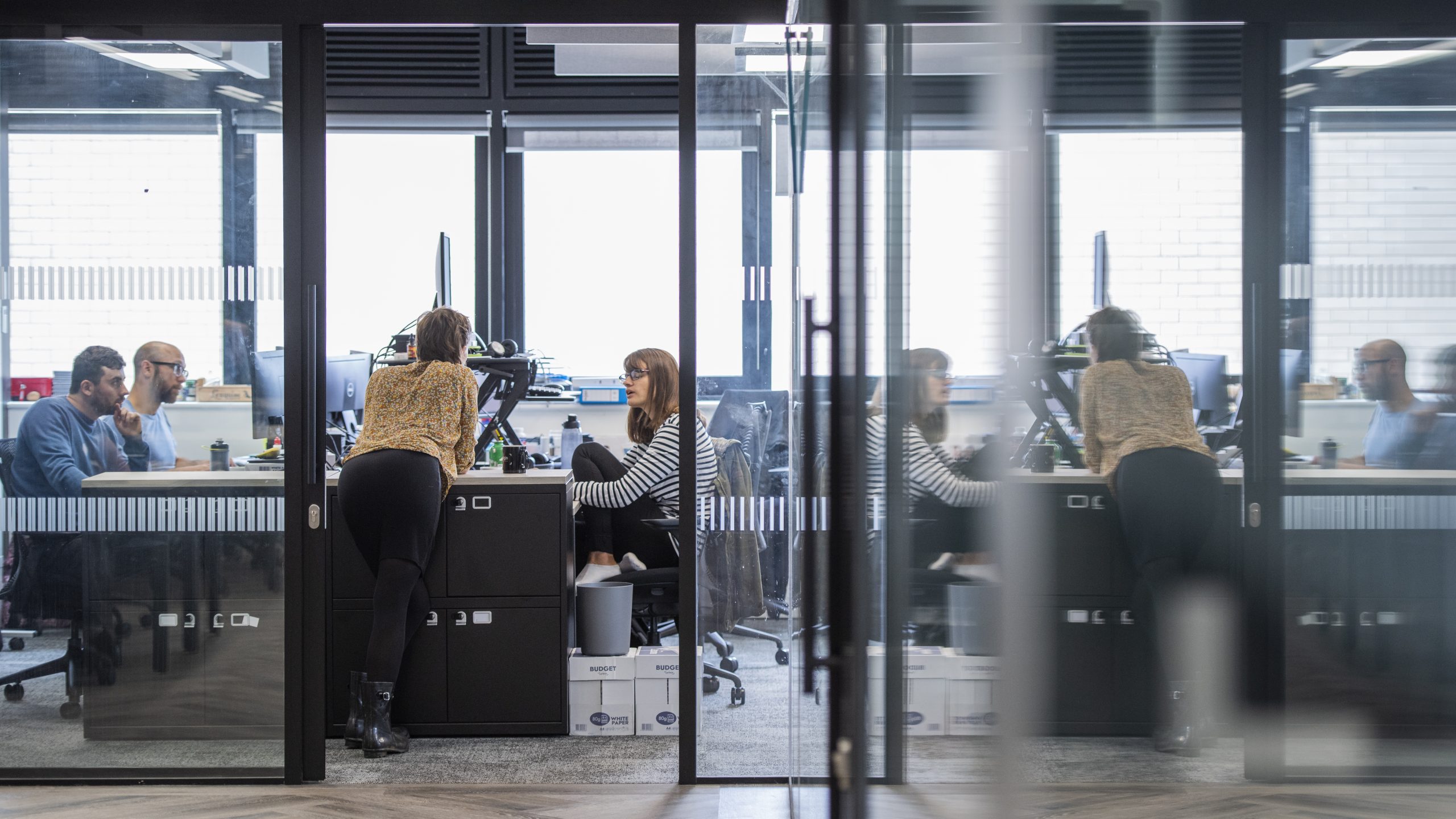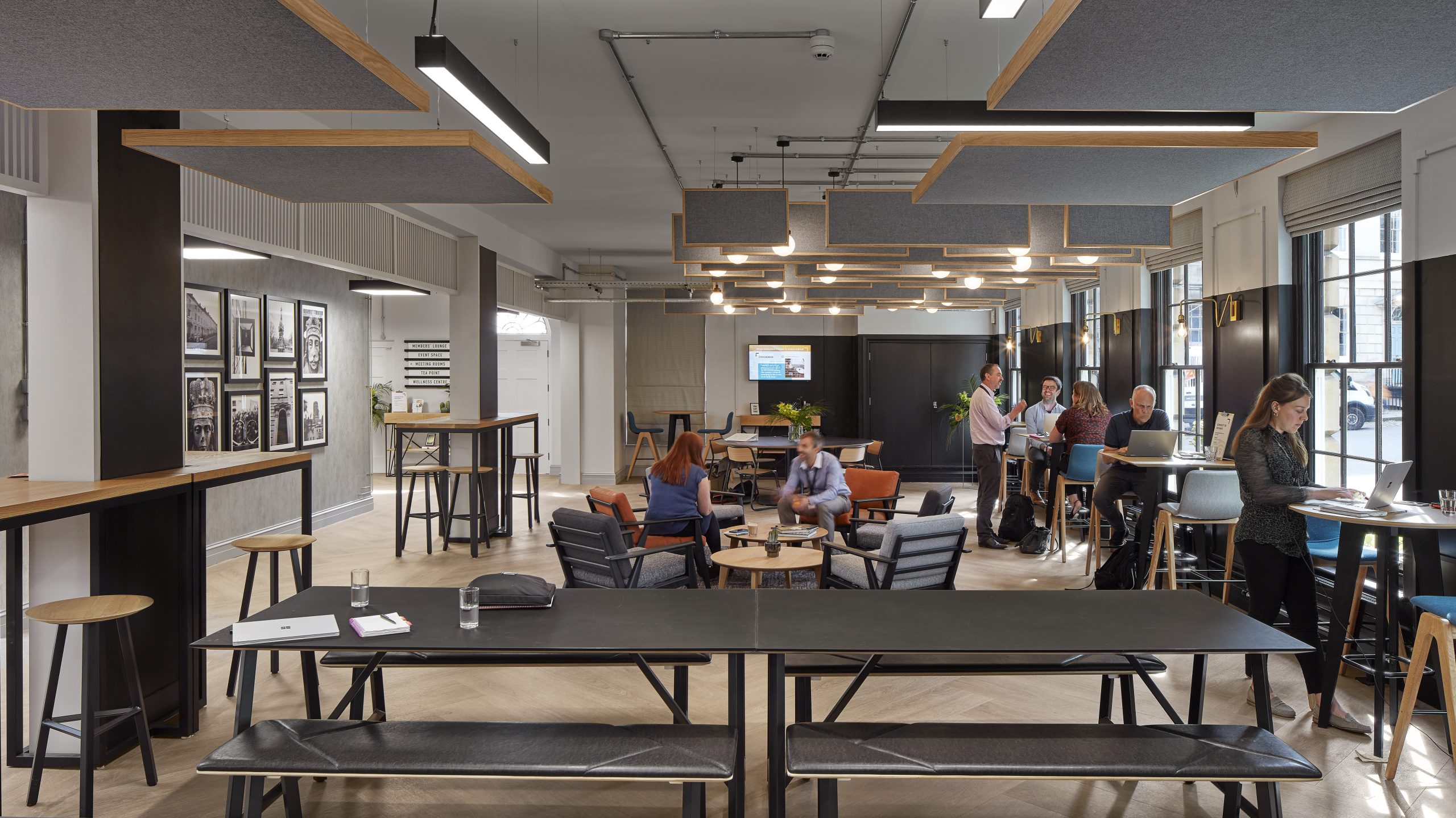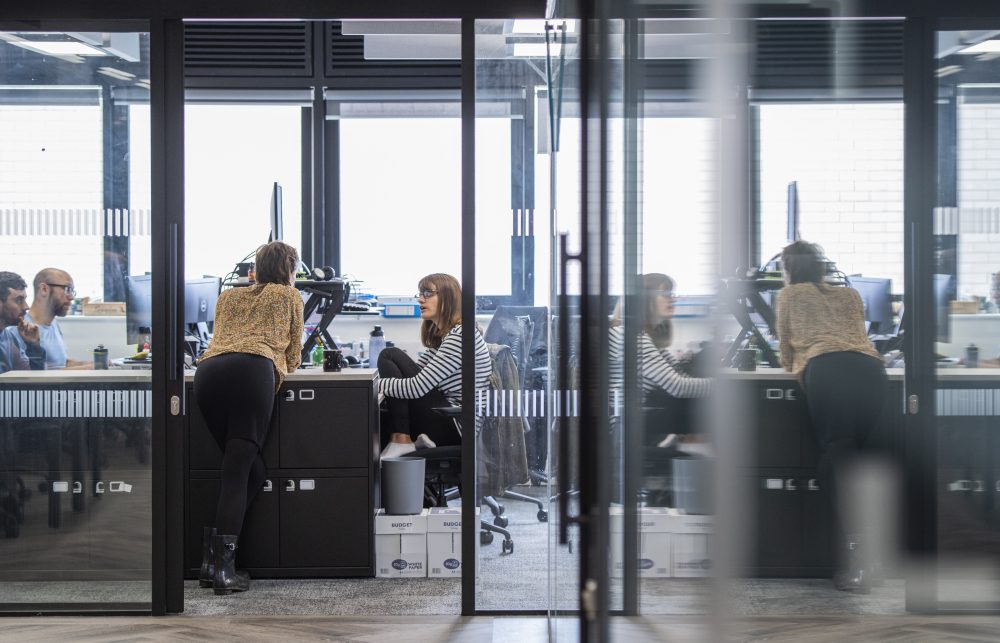Origin Workspace
Home // Case Studies //
Origin Workspace has been designed to meet the needs and aspirations of the modern worker, promoting well-being and facilitating teamwork.

Whiteoaks Capital’s development offers 42,000ft² of co-working space, including hot-desks, dedicated desks, cellular office space, meeting rooms, event space, and a members’ lounge. A roof terrace allows workers to enjoy the open air and sunlight, as well as stunning views of Bristol. In the members’ lounge, there is a kitchen and dining area for work breaks, events, networking and socialising.
Delivered to a fast-paced program, the project involves a strip-out, third floor and roof terrace extension and new curtain walling, finished to full fit-out in a 12-month period right through from project kick-off to occupation.
There were many challenges associated with the project, including on-going engagement with local residents and businesses, engagement with local planning authority and development of a design that will set a precedent for future projects.

Images courtesy of Origin Workspace.
Kings College London, London Institute of Healthcare Engineering





